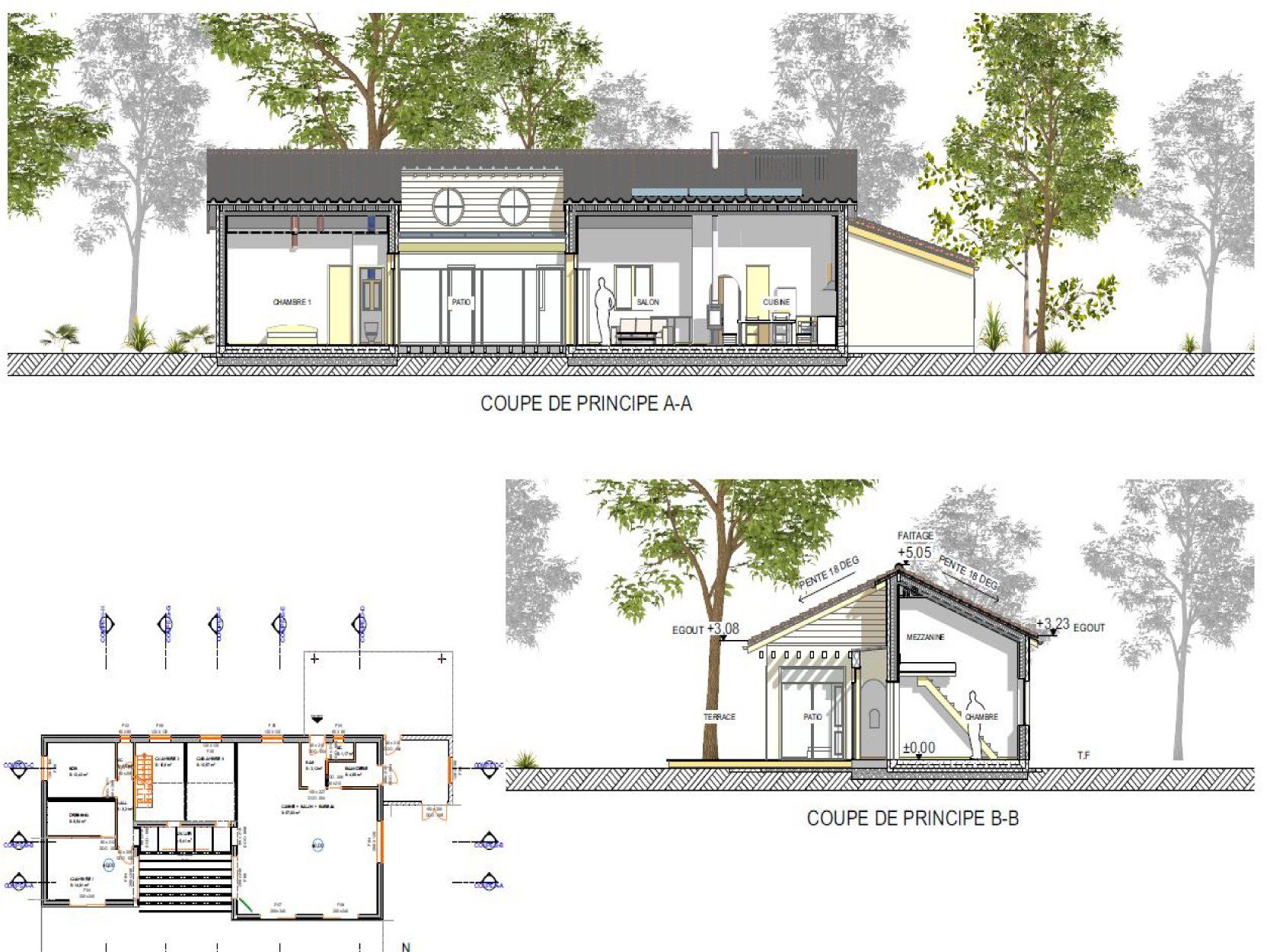PROJECTS
The projects shown below represent a small portion of our projects, the designs represent the expression of our work to help realize each clients mission.
If you would like more information, specifics, plans or details on a particular project we would be happy to send you the information or talk to you about the specifics. If you are interested in viewing any of the plans/details on any particular projects, please contact us for more detailed information.




















